Log in
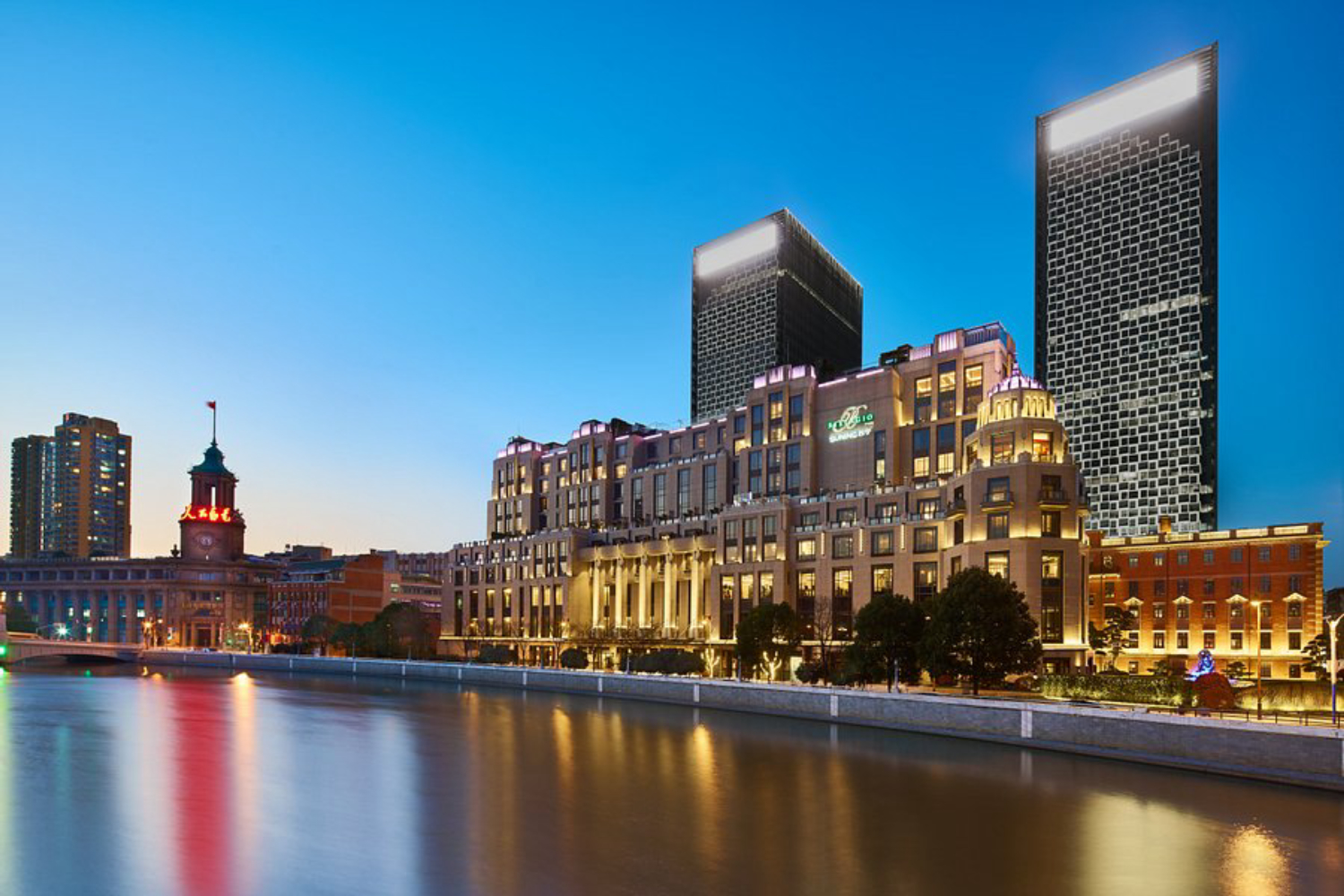

Proudly sitting at No. 188 Beisuzhou Road, surrounded by authentic and rich history of Shanghai, leading hospitality design firm WATG and affiliated design studio Wimberly Interiors have designed the Bellagio by MGM Shanghai. WATG and Wimberly Interiors' sensitive, yet dynamic design approach balances the heritage of Shanghai with the next generation of luxury.
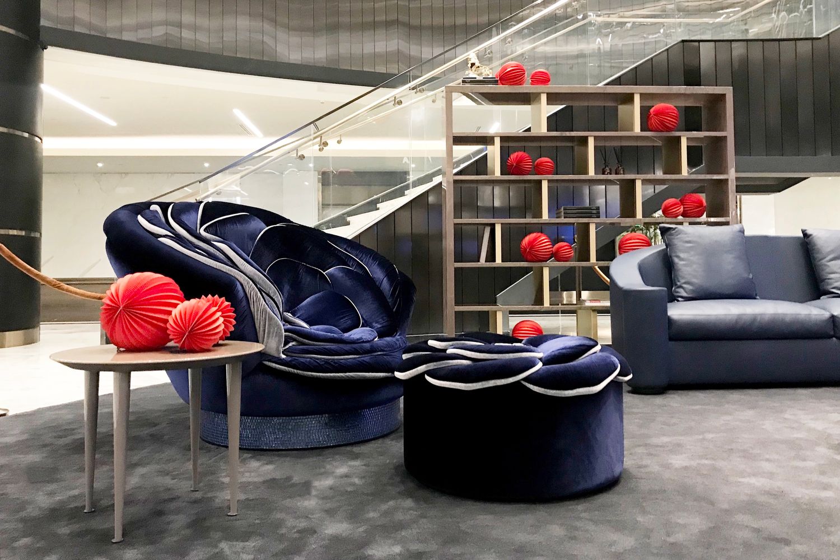
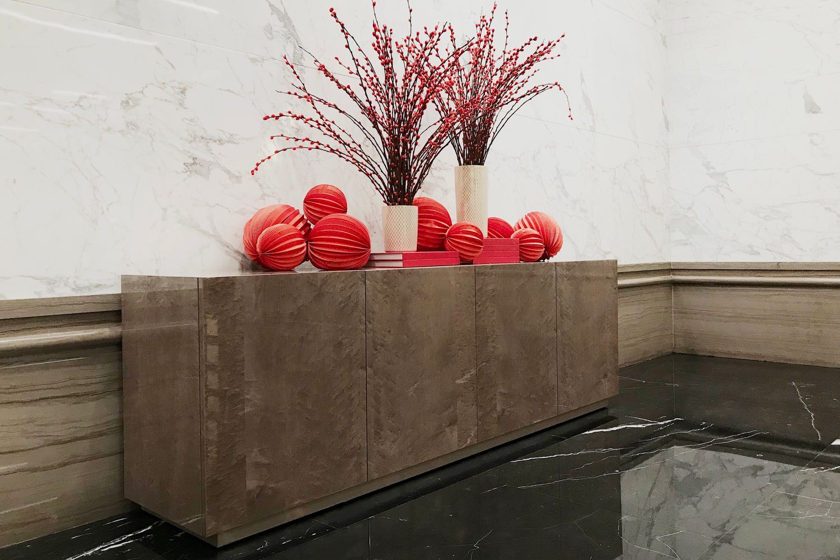
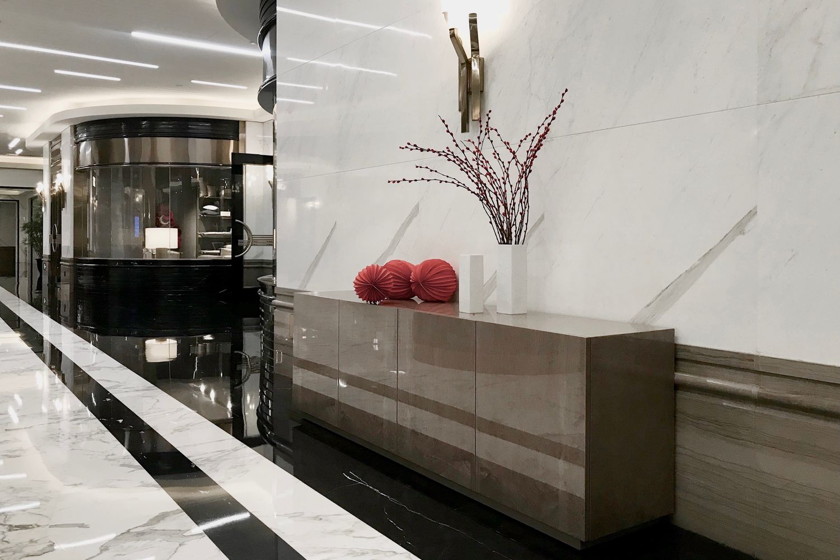
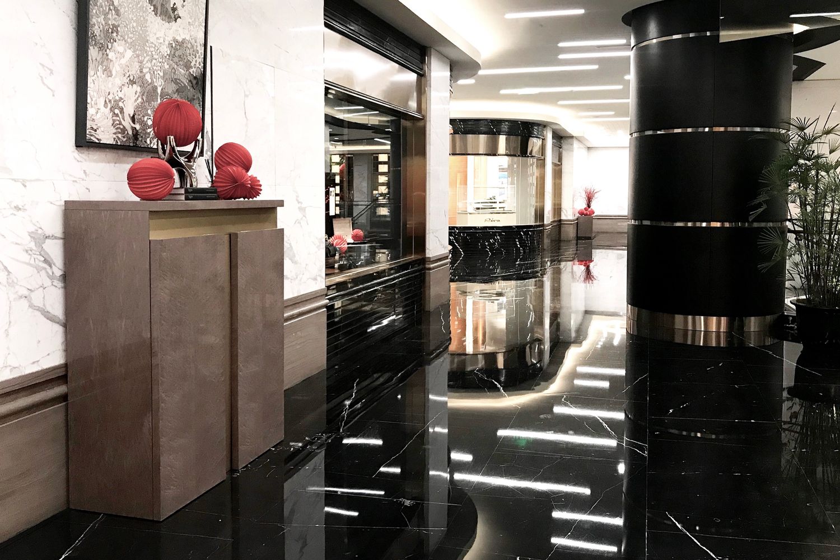
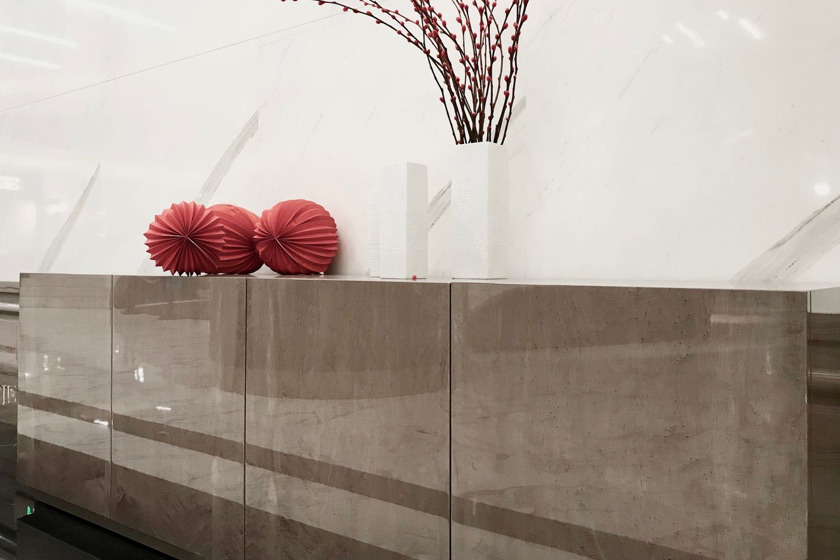
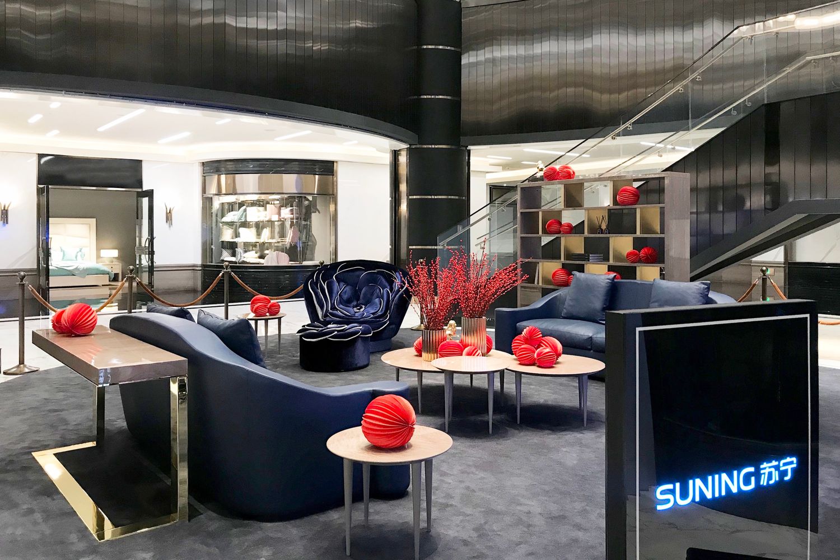
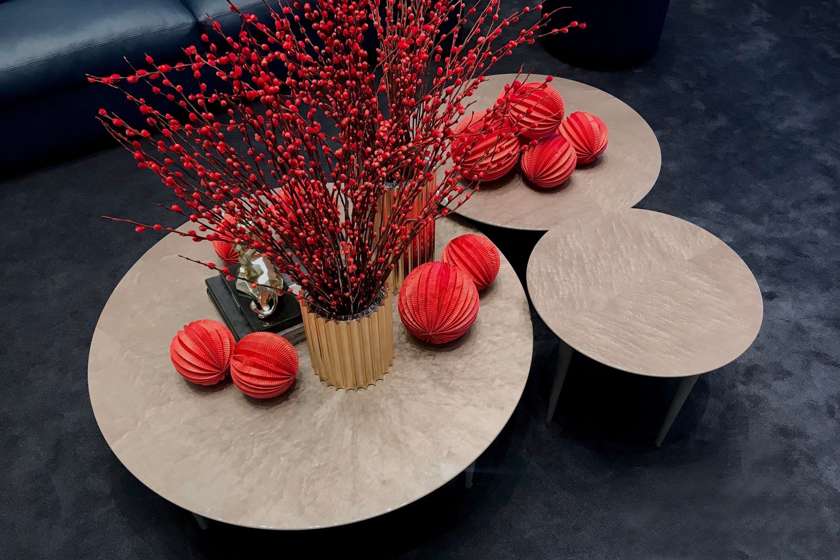
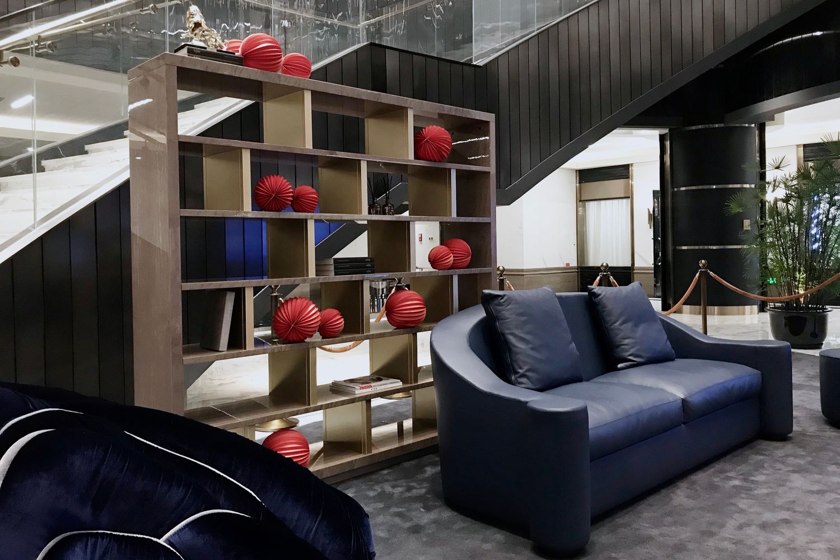
Clad in granite stone, the rich materials, columns and subdued details provide an understated reference to the architectural traditions of the area, wonderfully capturing the elegance and glamour of 1920s Shanghai. At its southern side, the ten-storey hotel follows the direction of the Suzhou River in a rhythmic movement of stepped facades and vertical towers. The new, modern building is besides and in harmony with a five-floor, 1920s heritage mansion. Taking advantage of the exceptional panoramic view of Pudong's modern skyline, the layout incorporates large open windows and waterfront facing rooms. The hotel's 160 rooms and suites are complemented by a 1900-square-meter SPA, 20-meter pool with nature light, three restaurants and one lounge, and the Grand Ballroom and the atrium, with a state-of-the-art LED and integrated audio system, establishing a new benchmark for enlightened luxury living and personalized services.